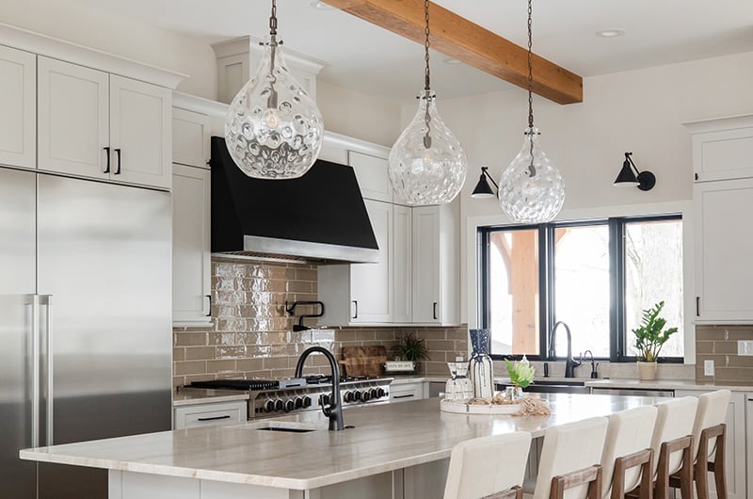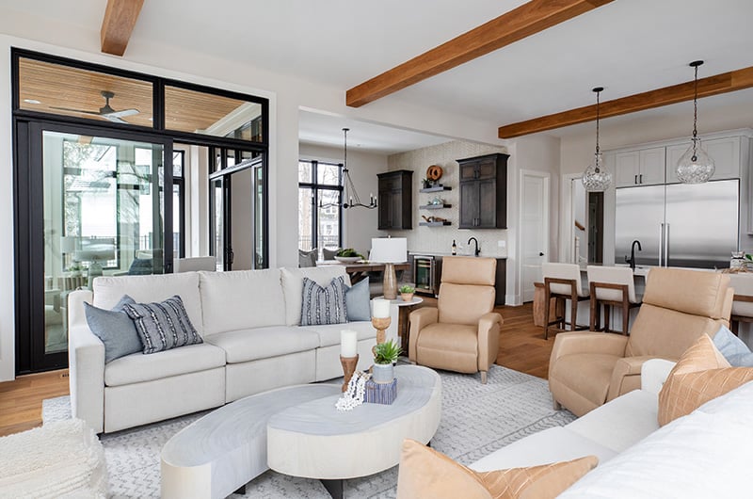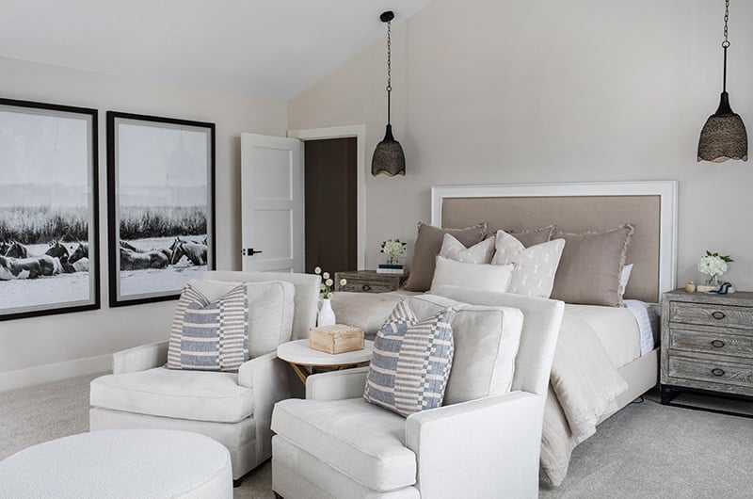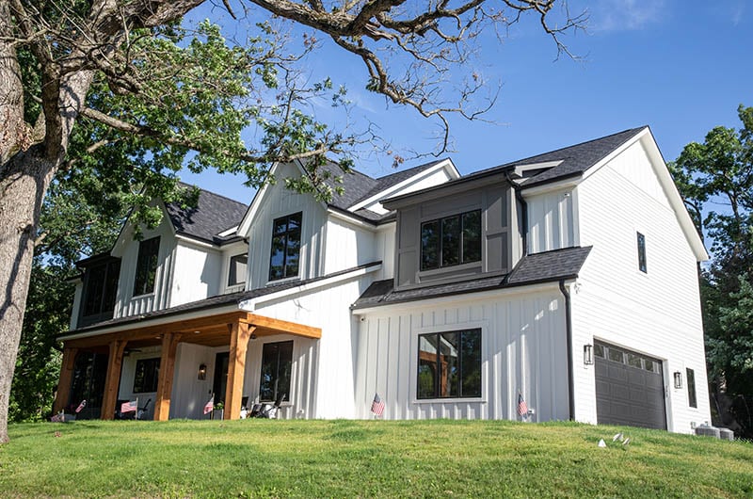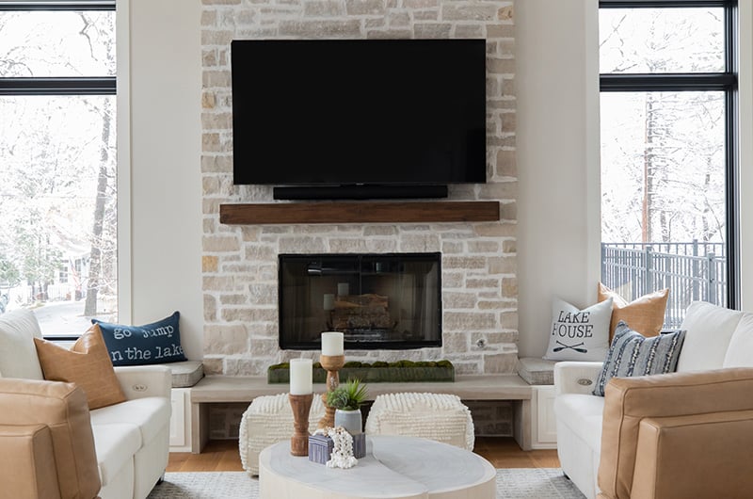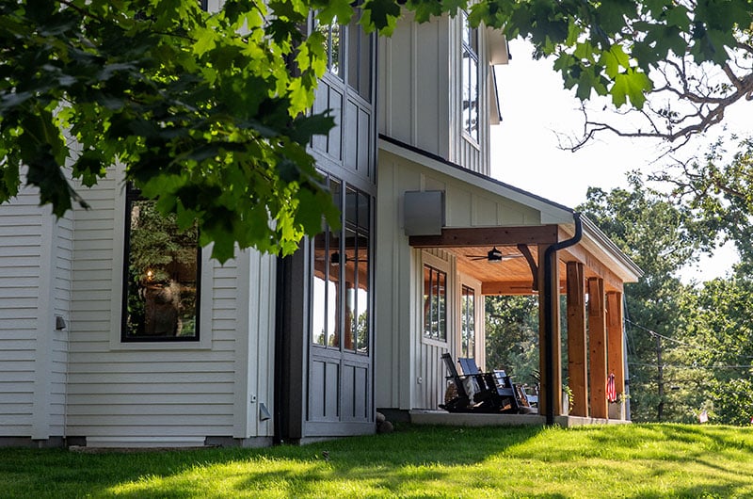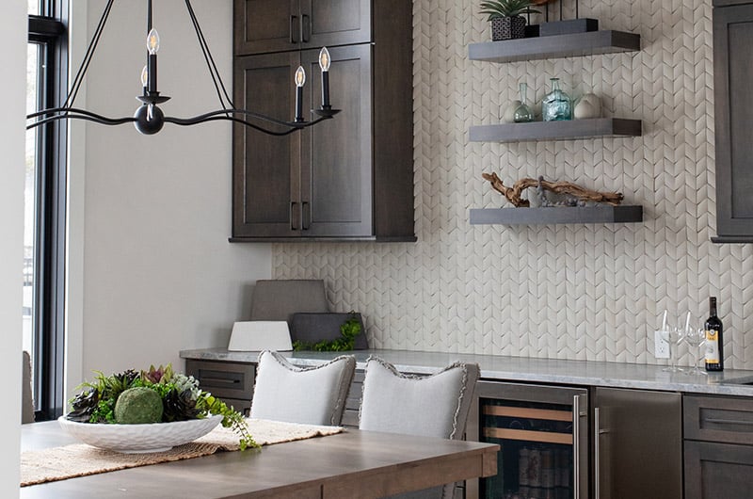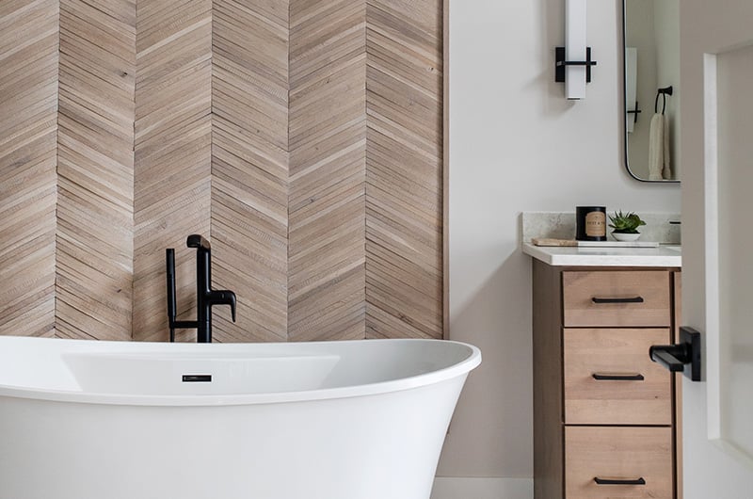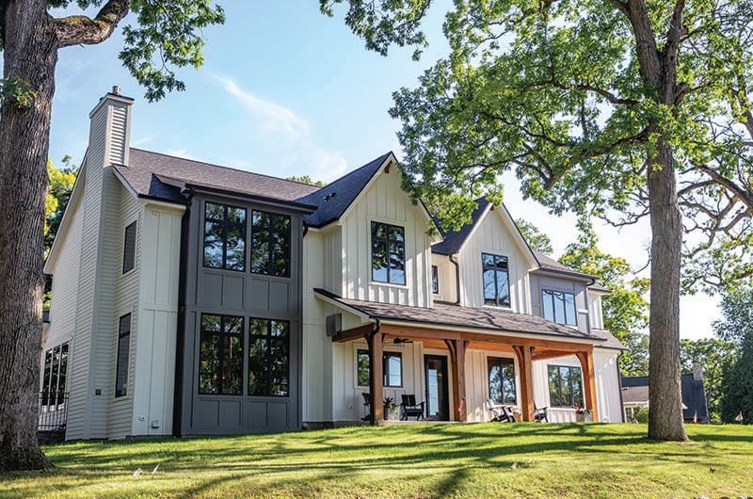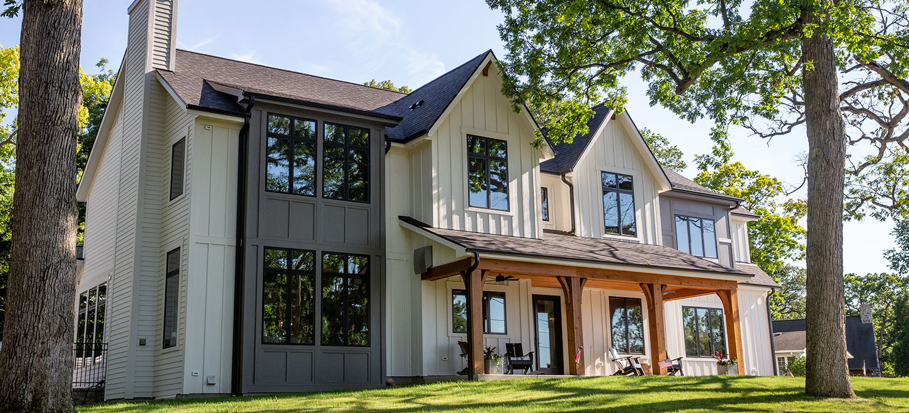
LUXURY CUSTOM home - NEW CONSTRUCTION
CUSTOM SCANDINAVIAN-INSPIRED DESIGN
LIGHTHOUSE
Project Size:
4,500 SF
Project Type:
New Construction
Architect:
OVERVIEW
This new construction home has a Scandinavian-inspired design featuring an open-concept living space that includes the kitchen, living room, and dining room. The all-season room is separated by glass walls. The kitchen has a granite bar with a velvet finish and custom-designed full wall tile accents. The primary bathroom has a spa-like feel, and the countertops throughout the home are made of quartzite with a honed matte finish, contributing to the luxurious ambiance.
Scherrer helped with the design elements, including ADA compliant features such as three-foot-wide doorways and a zero-depth entry into the garage, ensuring a home that is livable for the owners for many years.
Let's Build Together
Contact us today and let's create something remarkable together.

