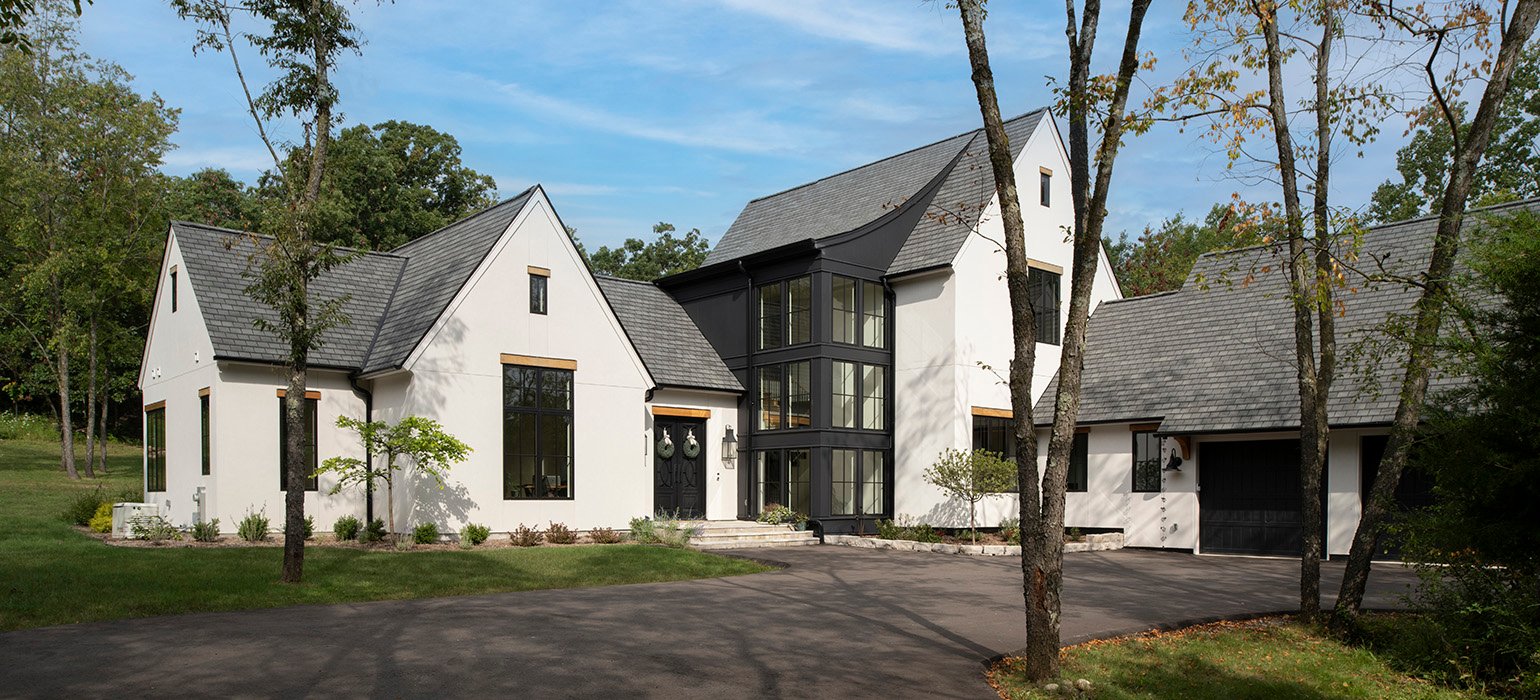
LUXURY CUSTOM home - NEW CONSTRUCTION
HOME REMODEL
HERITAGE
Project Size:
5875 Finished SF
286 SF Screen Porch
746 SF Garage
Project Type:
New Construction
Architect:
Albertsson Hansen Architecture
OVERVIEW
European-inspiration, historic elements and modern features make this residence a truly special tribute to the family’s heritage. The exterior features a cream stucco facade with steeply pitched gables, black-framed windows with cedar lintels, and custom Parisian-style entry doors.
The interior showcases reclaimed barn beams and wide-plank white oak floors, along with black-and-white marble checkerboard floors in the butler’s pantry. The textured stone fireplace and aged finishes contribute to a sense of history.
The layout features both open and cozy spaces, such as a large staircase and guest suites with sloped ceilings. The owner’s vision was to blend family heritage with master craftsmanship, creating a home that embodies timeless quality and style.
Let's Build Together
Contact us today and let's create something remarkable together.







